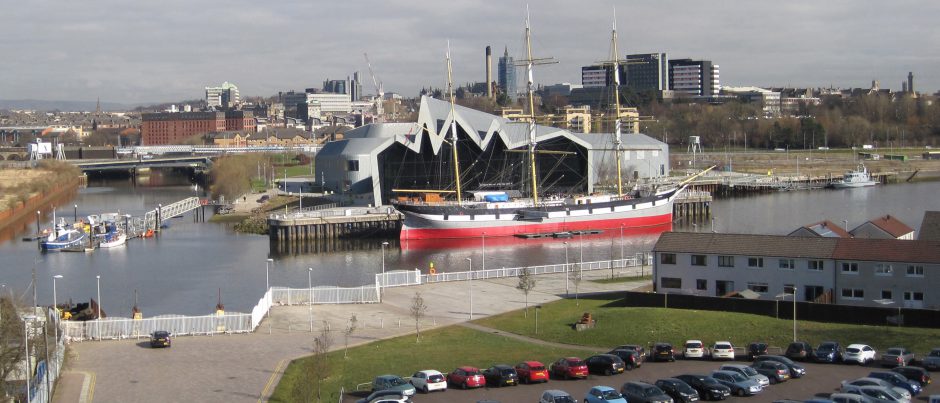Exciting designs were published in Summer 2019 for the lively and attractive waterfront development to be created at Water Row, Govan.
The proposals will deliver stylish riverside flats and townhouses, together with smart commercial space at prime ground floor locations, all set amongst high quality streets and appealing new public spaces, each with a different character to discover and for people to enjoy. The stunning mixed-use development is designed to offer a diverse range of commercial, leisure and community uses that meet local needs and attract new visitors, residents and business to Govan.
Ranged around and capitalising on the planned Govan Partick Bridge, the Water Row Masterplan proposals aim to rejuvenate Govan’s waterfront, reconnecting the town centre with the river to create a thriving city destination of unrivalled heritage, character and quality that is distinctly Govan for Govan.
The Water Row Masterplan proposals were shaped by extensive community and stakeholder consultation during 2018 and received Planning Permission in Principle in June 2020. They are presented in three documents: Part A – The Masterplan, Part B – its Appendices and Part C – the Stakeholder Consultation Report. All proposals are currently illustrative until such times as detailed design, permissions and funding are secured for each of the three planned phases of development. All the latest project details can be found on this web page, including the newsletters distributed to nearly 3000 homes in and around Govan town centre. The masterplan proposals are also on display at Elder Park Library, the Community Hub at 901 Govan Road, the Pearce Institute, Govan Cross Shopping Centre, Orkney Street Enterprise Centre and Riverside Hall.
Aspirations are for Water Row to be a vital destination on the city’s waterfront that reconnects Govan with the River Clyde and offers a wide range of residential, commercial and community uses including desirable housing, office and meeting space, a restaurant, café, and exciting sports and leisure facilities. In June 2020, a study got underway to explore having a water sports facility as a centre piece of the Water Row development, which as well as offering paddle sports activity on the river, could also be a cycling and leisure hub providing an attractive mix of gym facilities, studio and meeting space for hire, and quality food and drinks offer. You can find out more in our Water Sports Study Newsletter.
You can send any comments or queries direct at anytime to: GetIntogovan@glasgow.gov.uk, OSEC, 18 Orkney Street, Govan, G51 2BX or click Get Involved for the latest ways to participate in the development of this important site.
The Masterplan for Water Row is being brought forward in tandem with exciting proposals to redevelop Govan Old and to build a new bridge across the River Clyde at Water Row. As a new gateway to Govan from the West End, the bridge will form an important part of an attractive new route enabling thousands of pedestrians and cyclists to travel easily throughout the waterfront area and beyond. With Govan at the hub of journeys, the increased activity will bring renewed life blood to Govan town centre and will increase demand for new housing, community and commercial space throughout Govan. New development at Govan Old seeks to utilise the national significance of the A-listed building (formerly a church) and its internationally acclaimed collection of medieval monuments, the Govan Stones, to develop the location as an important enterprise and cultural hub on Govan’s waterfront. Seeking to capitalise on its close proximity to the bridge and the 1,300,000 visitors to the Riverside Museum each year, Govan Old will be a vital landmark and destination on Govan’s rejuvenated waterfront.
Key Facts:
Status: Complete
Cost: £50,000 (Masterplan only)
Timescale:
Masterplan: Start:Nov 17. Complete:Sept: 2018. Publication:Jan’19. Planning Permission in Principle:Jun’20
Phase 1: Start – 2021 Completion – 2024
Funders: Glasgow City Council, Central Govan Action Plan, Govan Housing Association
Project Partners: Govan Housing Association, Central Govan Action Plan, Glasgow City Council
Project Design Team: Collective Architecture, Brown & Wallace, Carbon Futures, Rankin Fraser, Scott Bennet Associates
